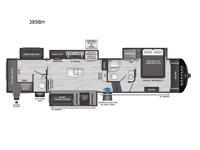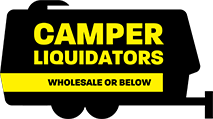Keystone RV Montana High Country 389BH Fifth Wheel For Sale
-

Keystone Montana High Country fifth wheel 389BH highlights:
- Four Slide Outs
- King Bed
- Dual Entry Full Bath
- Coffee Station
- Rear Private Bunkhouse Suite
- Two Power Awnings with LED Lights
This fifth wheel is sure to check off all the boxes on your wish list for a new RV! There is a rear private bunkhouse suite with triple bunks and a hide-a-bed sofa, plus a half bath with its own exterior entry door! You'll have the front master bedroom all to yourselves with a king bed slide out, three wardrobes, two dressers, and even underbed storage! You could choose the optional queen bed in place of the king if you want more floor place, and there is washer/dryer prep if you want to add those appliances. The combined living area and kitchen is spacious with its dual opposing slides, and there is a kitchen island here for more counter space the chef if sure to love. Power theater seating is directly across from the Smart HDTV and fireplace, and the booth dinette provides a place to dine at. There is also a large residential refrigerator and a pantry for food storage, plus a coffee station where you can park your Keurig machine! Head outdoors to enjoy the two power awnings and outdoor kitchen!
Live the high life with a Keystone Montana High Country fifth wheel! You'll have all the luxury you need with these units. They come with a Road Armor™ shock absorbing hitch pin, a MaxTurn™ front cap with KeyShield™ automotive-grade paint, a fully walkable roof with Alpha seamless TPO membrane system, and an insulated underbelly with forced hot air and electric tank heaters. The Road Armor™ suspension has 360° vibration control for a smooth ride, and the Ground Control® four-point electric auto-leveling with hitch memory will make set-up quite easy. The interior is elegantly appointed with the Thomas Payne Collection furniture, hardwood decorative slide-out fascia, Beauflor® vinyl throughout with Syntec® woven flooring in main slide outs, accent crown molding, and Sandstone Maple cabinetry.
Have a question about this floorplan?Contact UsSpecifications
Sleeps 8 Slides 4 Length 40 ft 5 in Ext Width 8 ft Ext Height 13 ft 4 in Interior Color Arlington, Kingston Hitch Weight 2525 lbs Dry Weight 13968 lbs Cargo Capacity 2557 lbs Fresh Water Capacity 75 gals Grey Water Capacity 88 gals Black Water Capacity 88 gals Tire Size ST235/80R16G Furnace BTU 35000 btu Number Of Bunks 3 Available Beds King Refrigerator Type GE Energy Star Residential with Ice Maker Refrigerator Size 18 cu ft Cooktop Burners 3 Number of Awnings 2 Axle Weight 7000 lbs LP Tank Capacity 30 lbs Water Heater Type On Demand AC BTU 15000 btu TV Info LR 50" LCD TV Awning Info 10' and 16' Electric with LED Lights Axle Count 2 Washer/Dryer Available Yes Number of LP Tanks 2 Shower Type Radius Electrical Service 50 amp Similar Fifth Wheel Floorplans
We're sorry. We were unable to find any results for this page. Please give us a call for an up to date product list or try our Search and expand your criteria.
Camper Liquidators is not responsible for any misprints, typos, or errors found in our website pages. Any price listed excludes sales tax, registration tags, and delivery fees. Manufacturer pictures, specifications, and features may be used in place of actual units on our lot. Please contact us at (888) 902-9359 for availability as our inventory changes rapidly. All calculated payments are an estimate only and do not constitute a commitment that financing or a specific interest rate or term is available.
