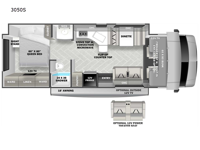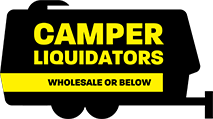Forest River RV Sunseeker Classic 3050S Ford Motor Home Class C For Sale
-

Forest River Sunseeker Classic Class C gas motorhome 3050S Ford highlights:
- Full-Wall Slide
- Queen Bed
- Booth Dinette
- LED TV
- Bunk Over Cab
It's time to put boring vacations behind you and spend the rest of your life enjoying fun in the sun with this Sunseeker Classic Class C gas motorhome! You have lots of interior living space with a full-wall slide, and the rear private bedroom offers you a queen-size bed, 12V bedroom TV, linen closet, and two wardrobes. You'll be right next to the split-style bathroom when you're in the bedroom, and the kitchen is just on the other side of the bathroom. In the kitchen is where you will find the convection microwave, flip-up countertop, 10.7-cubic foot refrigerator, pantry, and three-burner range. You'll also have some lounging space with the sofa and booth dinette, and the bunk over the cab can be switched out for the optional Trekker cap with built-in entertainment and storage.
With any Sunseeker Classic Class C gas motorhome by Forest River, you will enjoy more features and quality construction at a great value! Each model comes standard with a fiberglass roof and 2" aluminum framed laminated sidewalls for maximum durability. The Winegard Air 360+ digital antenna is your all-in-one solution for your internet, TV, and FM signal needs, and you have Gateway 4G Wi-Fi capability too. The exterior has an outside shower, heated/enclosed tanks, Rotocast storage compartments, and a power awning with an LED light strip to name a few conveniences. Each drive will be made easy thanks to a 10" touchscreen CarPlay/Android radio with USB and Bluetooth, backup camera/side view cameras with a 3-way monitor, and Ultraleather seating for added comfort. You'll also love the black out roller shades, soft touch self-closing drawer guides, oxygen-infused shower head with a flexible extension, and many more interior comforts!
Have a question about this floorplan?Contact UsSpecifications
Sleeps 7 Slides 1 Length 31 ft 11 in Ext Width 8 ft 5 in Ext Height 11 ft 3 in Exterior Color Standard Graphics. Full-Body Paint; Pacific, Garnet Hitch Weight 7500 lbs GVWR 14500 lbs Dry Weight 12910 lbs Cargo Capacity 1590 lbs Fresh Water Capacity 44 gals Grey Water Capacity 39 gals Black Water Capacity 39 gals Furnace BTU 30000 btu Generator 4.5 kW Gas Fuel Type Gasoline Engine 7.3L V8 Chassis Ford Fuel Capacity 55 gals Wheelbase 220 in Number Of Bunks 1 Available Beds Queen Refrigerator Type 12V Refrigerator Size 10.7 cu ft Convection Cooking Yes Cooktop Burners 3 Shower Size 24" x 36" Number of Awnings 1 Axle Weight Front 5000 lbs Axle Weight Rear 9600 lbs LP Tank Capacity 41 lbs Water Heater Capacity 6 gal Water Heater Type DSI Gas/Electric AC BTU 15000 btu TV Info LR 12V LED TV, BR 12V TV Awning Info 18' Power w/LED Light Strip Gross Combined Weight 22000 lbs Shower Type Standard Electrical Service 30 amp Similar Motor Home Class C Floorplans
We're sorry. We were unable to find any results for this page. Please give us a call for an up to date product list or try our Search and expand your criteria.
Camper Liquidators is not responsible for any misprints, typos, or errors found in our website pages. Any price listed excludes sales tax, registration tags, and delivery fees. Manufacturer pictures, specifications, and features may be used in place of actual units on our lot. Please contact us at (888) 902-9359 for availability as our inventory changes rapidly. All calculated payments are an estimate only and do not constitute a commitment that financing or a specific interest rate or term is available.
