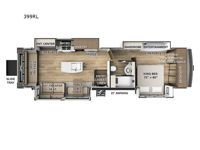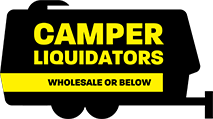Forest River RV Flagstaff Elite Estate 399RL Fifth Wheel For Sale
-

Forest River Flagstaff Elite Estate fifth wheel 399RL highlights:
- Two Fireplaces
- Shower with a Seat
- Exterior Slide Tray
- 21' Power Awning
- Kitchen Pantry
This four slide out fifth wheel will provide luxury wherever you decide to roam. The kitchen island in the main living area will make this space feel a little more like home, and the dual opposing slides here provide space to stretch out. You can relax on the theater seat across from the 50" Smart TV and fireplace and dine at the table and chairs, and any guests you have can sleep on the 88" split tri-fold sofa. You will find the spacious full bath with a walk-in shower with a teak wood seat will add luxury to this space, plus there is a 3-speed power vent to keep everything fresh after a shower. The front private bedroom includes a king bed slide out, plus an opposing slide with a wardrobe, fireplace, and Smart TV. And if you plan to go full-time, you will appreciate the washer/dryer prep to make wash day easier than ever!
With any Flagstaff Elite Estate fifth wheel by Forest River, you will love the practical living, the storage, the towability, and the lavish style in each luxury RV! There is a 7' interior height and a 101" wide body for added space, plus frameless windows, worry-free composite floors, and vacuum bonded walls with Azdel for durability. The River Package is a mandatory option you'll love having with features such as, a LCI Slipper Roller suspension with ABS brake system, a Firefly RV operating system, and three A/C's units to keep you comfortable. These fifth wheels also include the Ranch Package that comes with a memory foam mattress, stainless steel appliance package, MCD day/night roller shades, plus residential style dinette chairs. There's many more features to love about the Flagstaff Elite Estate fifth wheels, like the upgraded true solid surface countertops, the mirrored sliding closet doors, and the two-tone painted front cap!
Have a question about this floorplan?Contact UsSpecifications
Sleeps 4 Slides 4 Length 37 ft 11 in Ext Width 8 ft 5 in Ext Height 13 ft 6 in Hitch Weight 2490 lbs GVWR 15999 lbs Dry Weight 13304 lbs Cargo Capacity 2695 lbs Fresh Water Capacity 75 gals Grey Water Capacity 78 gals Black Water Capacity 39 gals Tire Size 16" Furnace BTU 40000 btu Available Beds King Refrigerator Type Stainless Steel Cooktop Burners 4 Shower Size 60" x 30" Number of Awnings 2 Axle Weight 8000 lbs LP Tank Capacity 30 lbs Water Heater Capacity 12 gal AC BTU 40500 btu TV Info LR 50" Smart TV, BR Smart TV Awning Info 21' Power w/LED Lighting Axle Count 2 Washer/Dryer Available Yes Number of LP Tanks 2 Shower Type Shower w/Seat Similar Fifth Wheel Floorplans
We're sorry. We were unable to find any results for this page. Please give us a call for an up to date product list or try our Search and expand your criteria.
Camper Liquidators is not responsible for any misprints, typos, or errors found in our website pages. Any price listed excludes sales tax, registration tags, and delivery fees. Manufacturer pictures, specifications, and features may be used in place of actual units on our lot. Please contact us at (888) 902-9359 for availability as our inventory changes rapidly. All calculated payments are an estimate only and do not constitute a commitment that financing or a specific interest rate or term is available.
