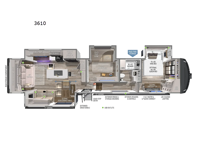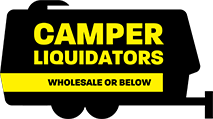Brinkley Model Z 3610 Fifth Wheel For Sale
-

Brinkley Model Z fifth wheel 3610 highlights:
- Bonus Room with Bunk/Sofa Bed & Trundle Plus Desk
- Theater Seating
- Fireplace
- Integrated Pet Bowls
- Double Pull Out Trash Bins
- 16 Cu. Ft. Refrigerator
- King Bed
This unit is perfect for your family that needs sleeping space for eight! There is ample seating with a sliding desk/dining table, 62" theater seating, and a 72" tri-fold sofa along the rear wall. You can easily relax and enjoy the telescoping TV with a cozy fireplace below. The kitchen offers all that you need to prepare and cook meals just like home with a 16 cu. ft. refrigerator for your perishables, a 30" residential microwave oven, and three burner range top and oven. You will love the kitchen island all outfitted with pull-out pet bowls and double pull out trash bins with an integrated Stow & Go paper towel holder. There is also an 84" pantry with adjustable shelves for all of your canned and dry goods. Mid-coach, just ahead through the main entry, is a bonus room that can be used as a bedroom featuring a sofa bed with flip-up overhead bunk and trundle below, or an office with pull-out desk so that you can work easily while you travel, or it could also be used as a gaming room since there is also a 50" Smart TV. Head up the steps to a bathroom on your left and a private master suite with king bed slide all the way up front. A sliding dresser top features hidden storage which is perfect for jewelry and other personal belongings. The front wardrobe features mirrored doors and the corner closet has been prepped for a stackable washer and dryer if you choose to add that option.
The Brinkley mid-profile Model Z fifth wheels bring you clean lines and an upscale look with plenty of style and exciting new features like the industry first brass plumbing connections. These units also feature an automotive grade front cap, plenty of exterior storage, dual exterior hot and cold showers, and wide stance leveling jacks for easy set up. Residential frameless windows provide a clean look and beautiful views, and ample electrical outlets and 6 USB/USB-C outlets allow all of your electronics and appliances to easily be used and charged.
Have a question about this floorplan?Contact UsSpecifications
Sleeps 8 Slides 4 Length 41 ft 9 in Ext Width 8 ft Ext Height 13 ft 4 in Int Height 6 ft 8 in Hitch Weight 2591 lbs GVWR 17695 lbs Dry Weight 14695 lbs Fresh Water Capacity 75 gals Grey Water Capacity 90 gals Black Water Capacity 45 gals Tire Size 215/75 R17.5 Furnace BTU 35000 btu Number Of Bunks 1 Available Beds King Refrigerator Type 12V Energy Efficient Refrigerator Size 16 cu ft Cooktop Burners 3 Shower Size 30" x 42" Number of Awnings 2 Axle Weight 8000 lbs LP Tank Capacity 30 lbs. Water Heater Type Tankless On Demand AC BTU 45000 btu TV Info LR 50" Telescoping TV, Bonus Room 50" Smart TV, BR 32" Smart TV Awning Info 11' & 21' w/LED Lighting Axle Count 2 Washer/Dryer Available Yes Number of LP Tanks 2 Shower Type Standard Similar Fifth Wheel Floorplans
We're sorry. We were unable to find any results for this page. Please give us a call for an up to date product list or try our Search and expand your criteria.
Camper Liquidators is not responsible for any misprints, typos, or errors found in our website pages. Any price listed excludes sales tax, registration tags, and delivery fees. Manufacturer pictures, specifications, and features may be used in place of actual units on our lot. Please contact us at (888) 902-9359 for availability as our inventory changes rapidly. All calculated payments are an estimate only and do not constitute a commitment that financing or a specific interest rate or term is available.
